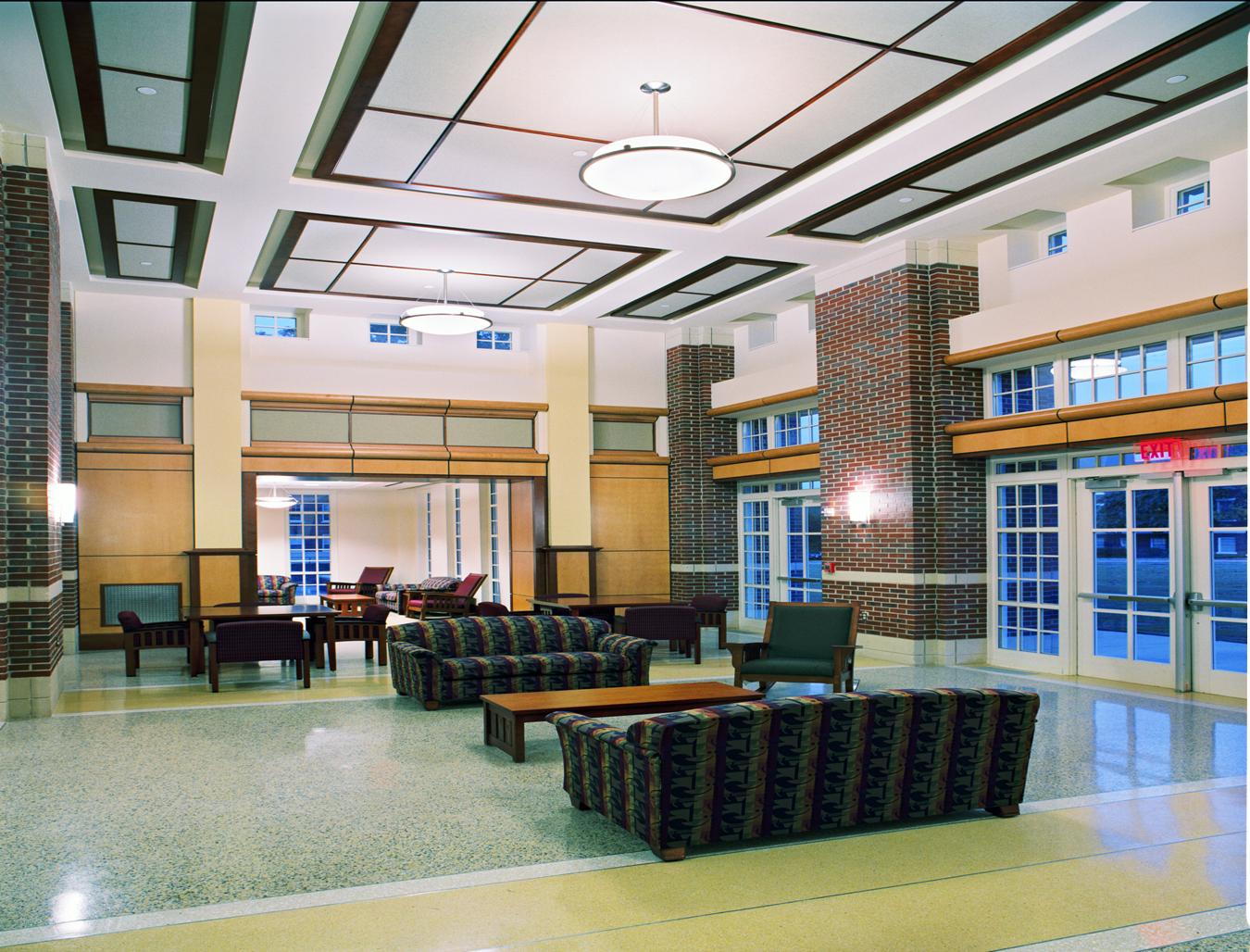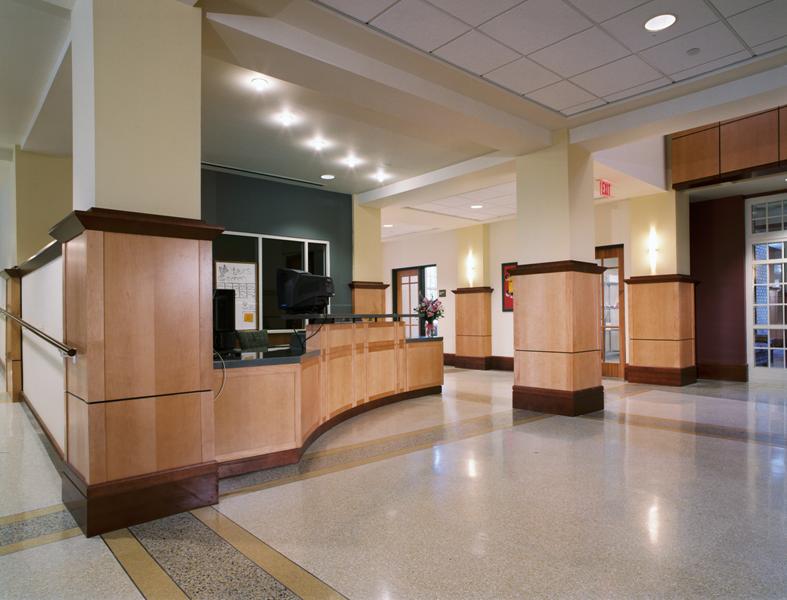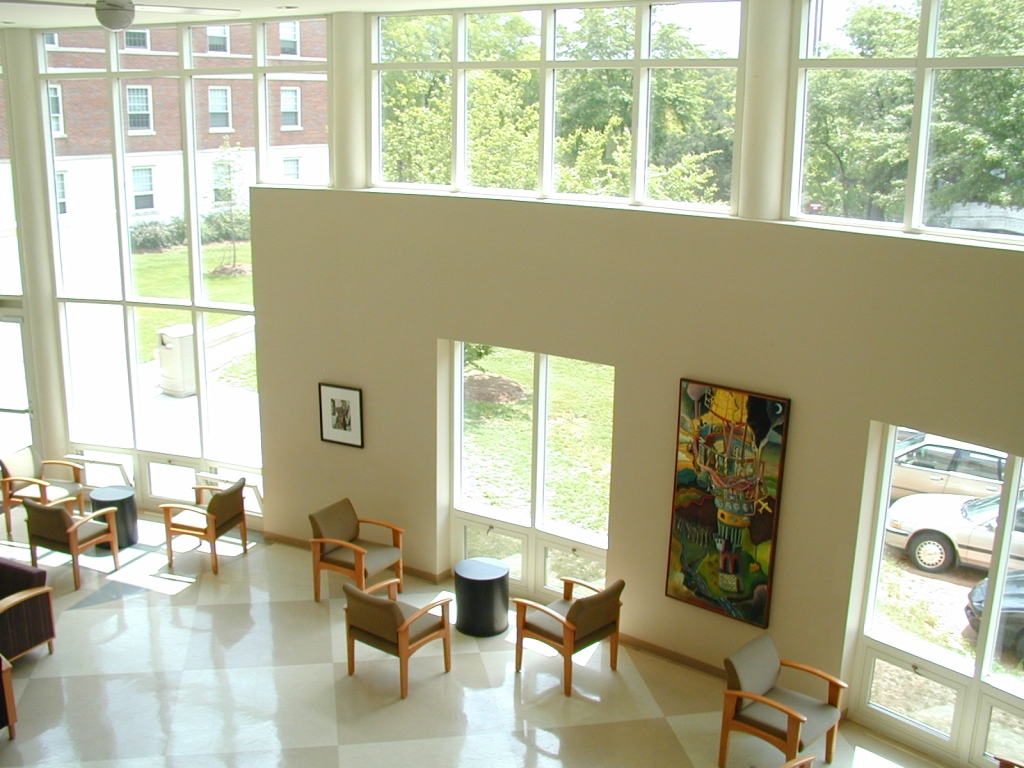About This Project
Myers Hall was a 1953 residential housing facility on the University of Georgia’s main campus. It consisted of three separate building with 468 dormitory rooms and gang showers. The building systems were out dated and the facility did not provide privacy, study/activity space and the technological features required in today’s learning environment.
Design Concept
The project connected the three buildings into one contiguous housing facility of 404 beds arranged in clusters of double and single-occupancy rooms. Stairs were eliminated in daily circulation and replaced with an ADA compliant ramp system. The design solution was complex as each of the different buildings had different floor elevations. The ramp solution helped to blend the change in floor levels so that users were not aware there was any change where the buildings were connected to each other. Lounge/study rooms, kitchens and laundry rooms were interspersed throughout the residential area serving approximately 50-60 students.
A new lobby, lounge and study space was created to bring day light into the facility and provide collaboration and communal space for the students.
The project has received numerous awards for it’s renovation solutions, including American Schools and Universitys and the Atlanta Business Chronicle Build Georgia Award.







