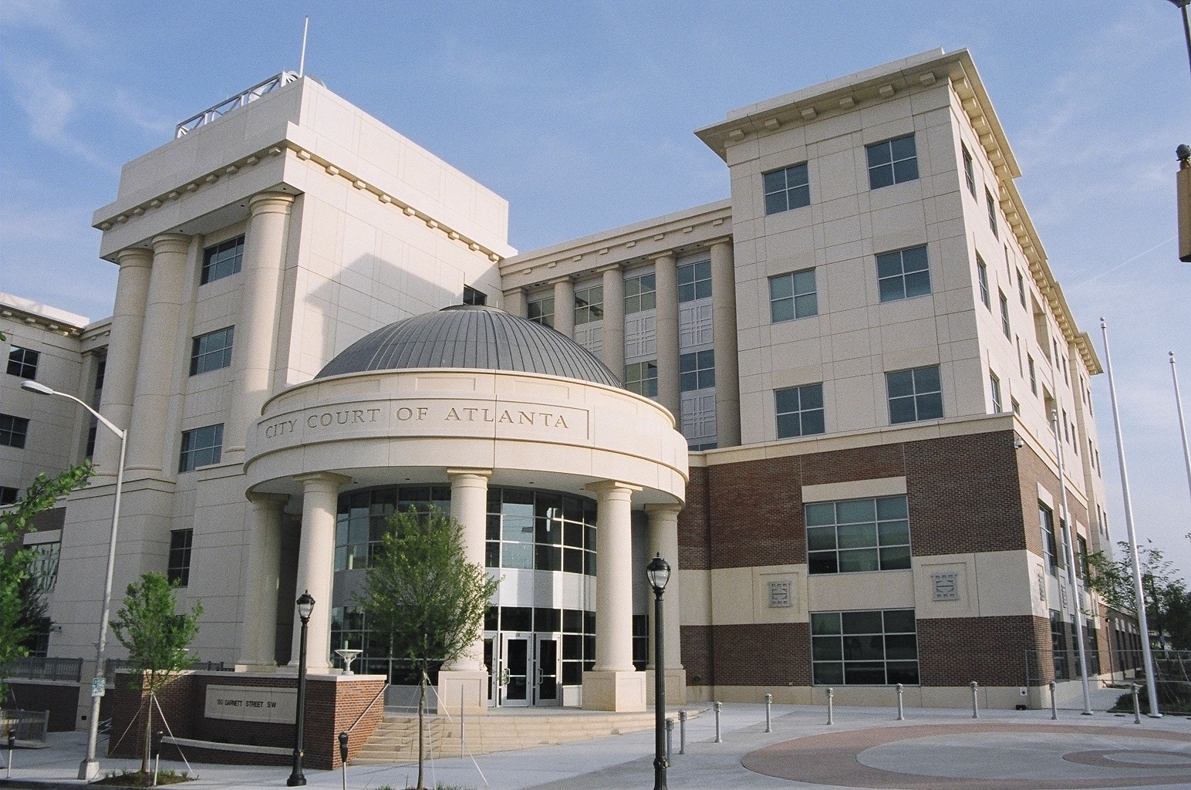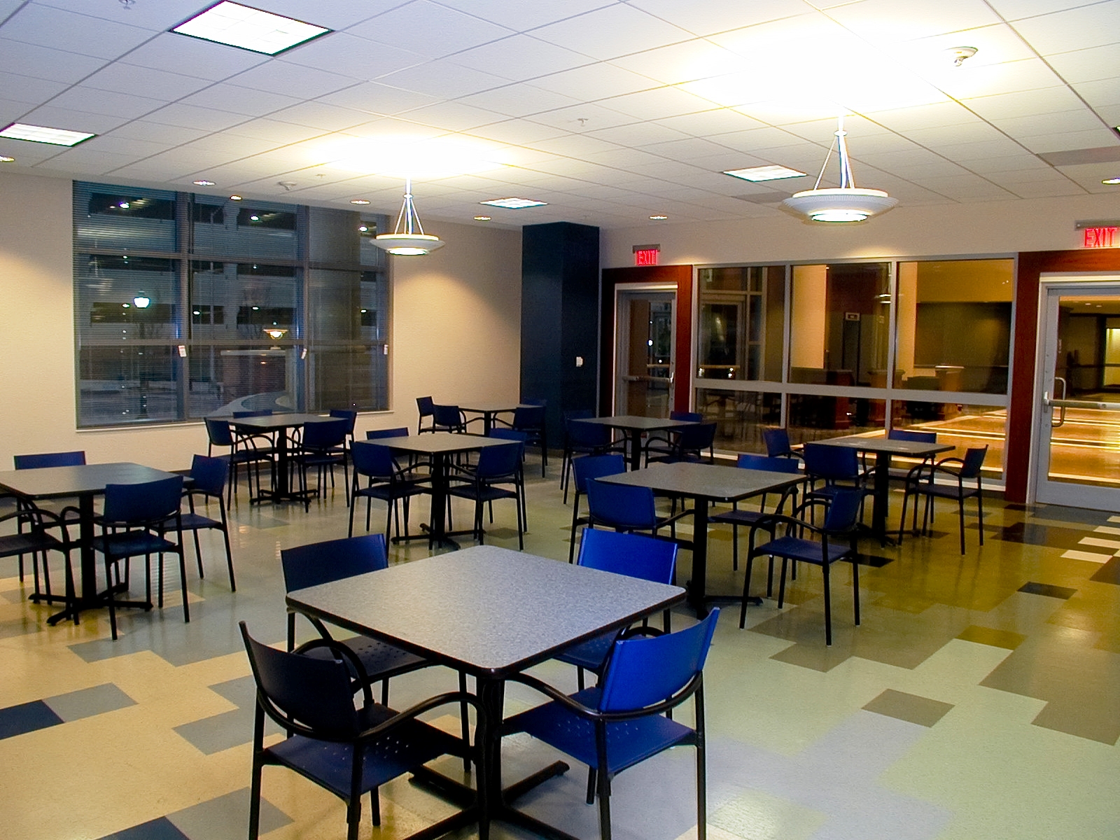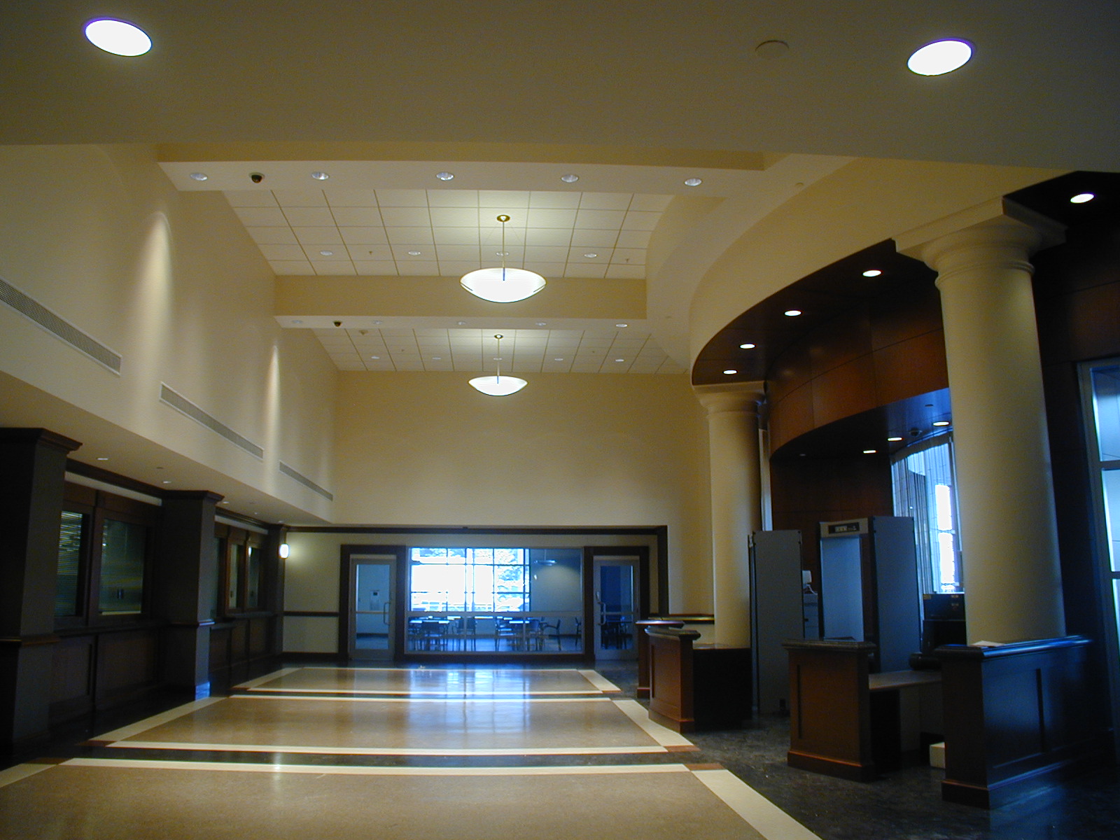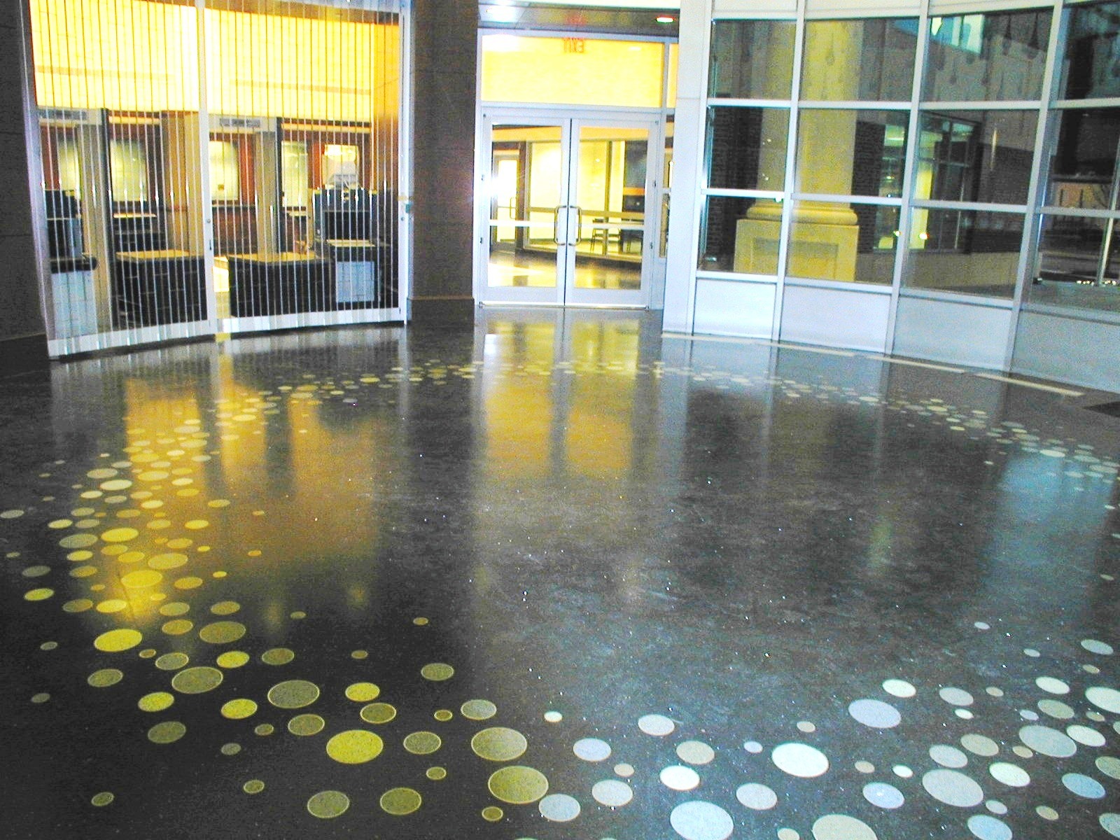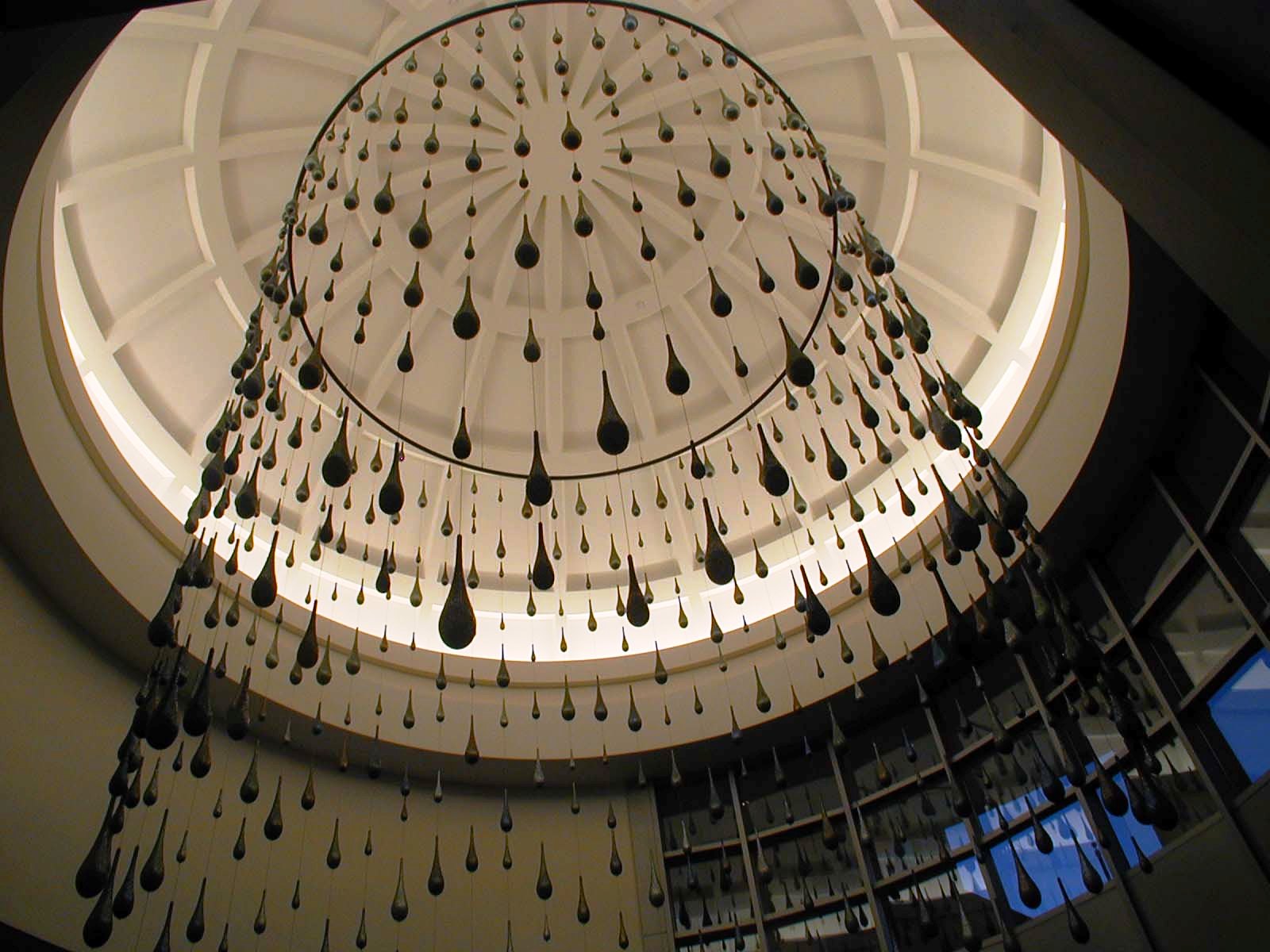About This Project
The new City Court of Atlanta $65 million facility is an example of site constraints and operational functioning influencing the architectural solution. The six-story facility sits on a triangular shaped site. The building envelope was developed through operational facility planning and the building footprint was within the site constraints.
The court houses ten courts, one arraignment court and growth for four additional courts. Administrative departments housed in the facility include Court Administrator, Court Clerk, Solicitor General, Court Administration, Community Court, Pre-Trial, Victim Witness and Mental Health. An Arraignment Court was designed to manage 100 detainees adjacent to the holding facilities. Detaineesare transported via a newly constructed tunnel from the detention facility across the street.




